The Coronado, 155 West 70th Street: Review and Ratings
between Columbus Avenue & Broadway View Full Building Profile


One of the few post-World War II apartment buildings to even think of gargoyles, the Coronado at 155 West 70th Street on the northeast corner at Broadway is a very pleasant surprise.
This 22-story condominium building was developed by Sherwood Equities and opened in 1990.
Humor is extremely difficult in architecture, but Schuman, Lichtenstein, Claman & Efron, the architects of the Coronado, have managed to bring it off quite well here even if the sculptures will win no stonemason awards from Medieval guilds.
The building has 122 apartments.
Bottom Line
A very pleasant, red-brick, corner building with many bay windows, a few setbacks and two large gargoyles perched atop globes at either end of its large, curved canopy entrance just up the road a pace from the large dungeons of Lincoln Center in the very heart of the Upper West Side.
Description
The red-brick building has a rounded corner and its two large gargoyles sit atop large globes at either end of its large side-street entrance marquee, just a few doors down from the more flamboyant Pythian at 135 West 70th Street, an 88-unit condominium apartment building.
The huge, winged-dragon-like creatures that balance themselves on globes above its large curved, glass canopy sidestreet entrance are no bats out of hell, but delightful Post-Modern homages to the great building traditions of the area's past.
Their highly visible perch makes boulevardiers along Broadway do double-takes.
The canopy is so attractive that it can "carry" almost anything.
New Yorkers have grown so inured to pedestrian, lackluster architecture that they wholeheartedly welcome good gestures. The typical, non-slum apartment building of the prior couple of decades to this project were "eye-level" exercises where a nice street-level entrance was supposed to make up for a banal building.
Here, the building can stand on its own.
It sets back its top five floors to keep in context with the Almanac Hotel Building across the street and its Coronado's façade is nicely modulated with bay windows.
Amenities
Residents have access to a health club and pool as well as a children's playroom, a garage, a party room and a billiard room.
The building also has a concierge, a 24-hour doorman, a resident superintendent, storage rooms and a bicycle room.
Apartments
Apartment 10H is a studio unit with a pass-through kitchen and a 25-foot-long living room with a 10-foot-long sleeping alcove.
Apartment 4B is a two-bedroom unit with a 10-foot-wide entry foyer that leads past a 12-foot-long den/dining room with a bay window and an 13-foot-long pass-through kitchen to a 25-foot-long living room with two bay windows.
Penthouse 4A is a three-bedroom unit with an entry foyer that leads to a 37-foot-long living room with a dining area next to a 12-foot-wide enclosed kitchen. Two of the bedrooms have bay windows and that is a 60-foot-terrace with sliding doors to the dining area and kitchen.
Apartment 15E has a 25-foot-wide entrance gallery that leads to a 17-foot-wide living room with a large bay window and a 12-foot-wide dining alcove and an open 12-foot-long kitchen. The unit has two bedrooms.
Apartment 15A is a four-bedroom unit with a long entrance gallery that leads to a 23-foot-long living room with a 12-foot-square angled dining area with a pass-through kitchen and breakfast area. Two of the bedrooms have bay windows.
Apartment D on floors 3 through 16 is a three-bedroom unit with an entry past as a pass-through kitchen to a 21-foot-wide living room with a five-sided bay window in the corner as well as another window. One of the bedrooms directly opposite the kitchen could be used as a 13-foot-long dining room.

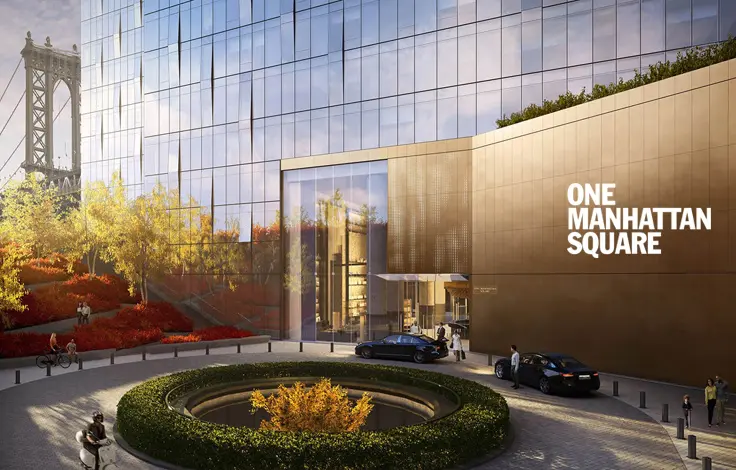
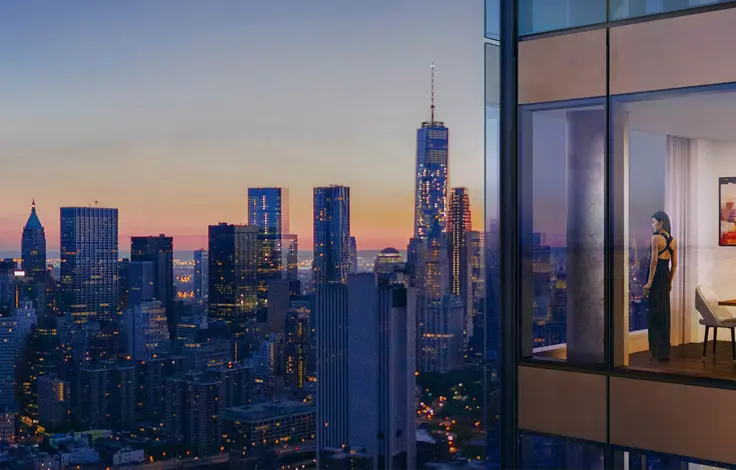
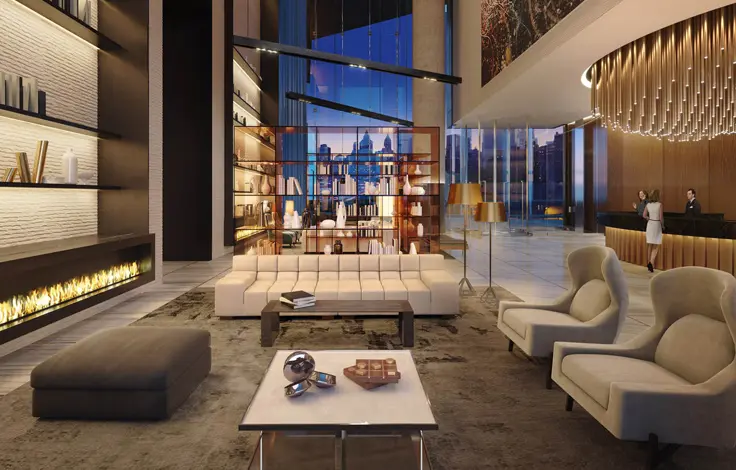
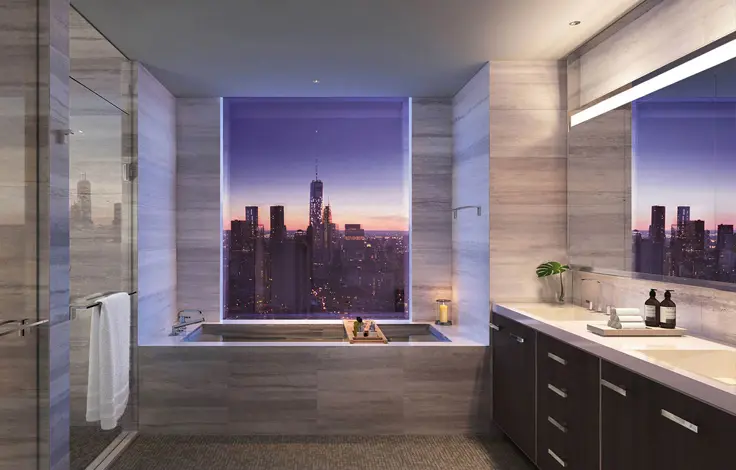
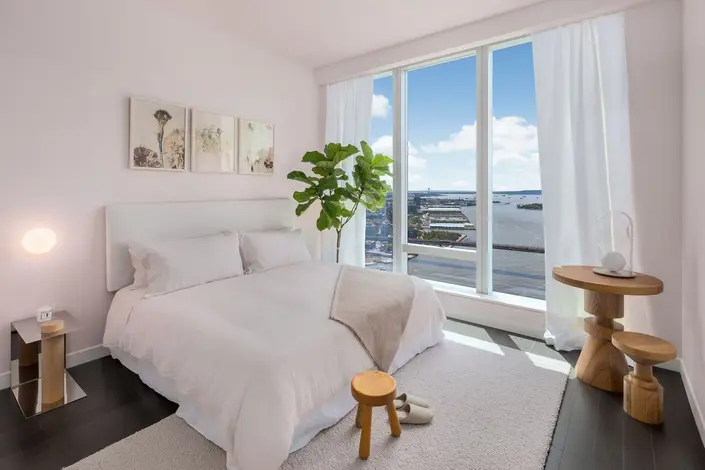
 6sqft delivers the latest on real estate, architecture, and design, straight from New York City.
6sqft delivers the latest on real estate, architecture, and design, straight from New York City.
