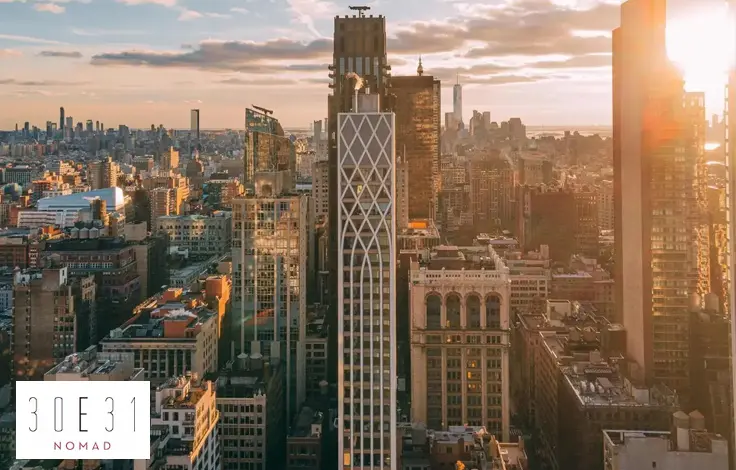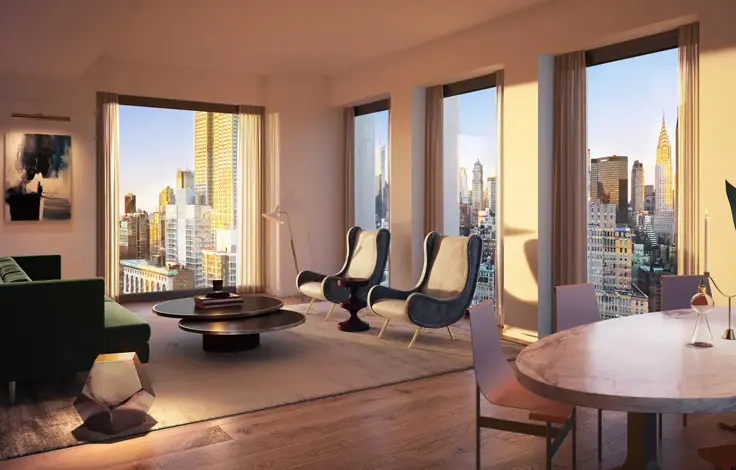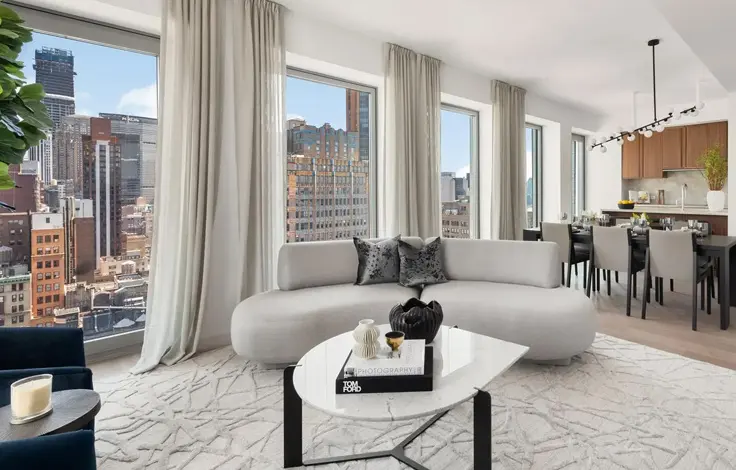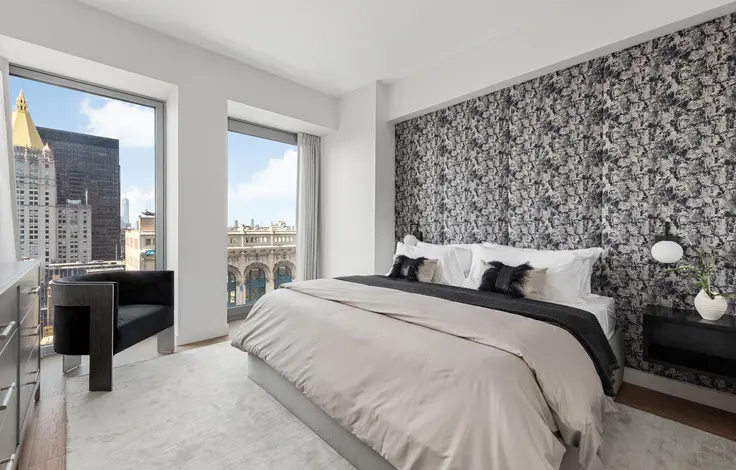The Centria, 18 West 48th Street: Review and Ratings
between Fifth Avenue & Sixth Avenue View Full Building Profile


The slick, reflective-glass, mid-block tower known as The Centria at 18 West 48th Street is a 34-story residential condominium building that was a project of the J. D. Carlisle Development Corporation, which is headed by Jules Demchick.
The building, which was completed in 2006, has 152 apartments.
It is just to the east of the south end of Rockefeller Plaza.
Bottom Line
This attractive, full service, glass tower is just about as close to the Rockefeller Center Christmas Tree as an apartment building can get. It is also across 48th Street from a branch of the very popular Dean & DeLuca food shop and not too far away from Saks Fifth Avenue and St. Patrick’s Cathedral that some apartments can view.
Description
The façade of The Centria has two tones of gray-blue glass. The western part of its north façade slopes downward gently at a angle of 1.6 degrees to conform with the "sky exposure plane" zoning regulations for the site, according to Geoffrey Turner, the project manager for Perkins Eastman, the building's architectural firm.
Its east façade is cantilevered slightly over the adjacent garage at 10 West 48th Street from which the project acquired unused "air-rights."
The exterior of the building is clad in a tinted glass curtain wall glass that changes color depending upon the light. The resulting combination of transparency, translucency, and opaqueness reflects the need for privacy while maximizing views. It was the largest application of this material in the commercial market when the building opened.
Amenities
The Centria has a 24-hour doorman, concierge service, a live-in resident manager, a fitness center, a resident’s lounge with full catering kitchen, bar and dining room and two landscaped terraces.
The building also has a business center with two conference rooms and a separately ventilated smoking room.
The building has a dramatic entrance marquee and a revolving door entrance.
Apartments
Apartments range in size from 630 to 1,260 square feet.
Some units are rented furnished by Oakwood Worldwide, which in 2012 acquired ExecuStay corporate housing brand from Marriott International, Inc.
Apartment 3C has an entry foyer with an open kitchen that leads to a 18-foot-long studio.
Apartment 12C is a one-bedroom unit with a 17-foot-long living room with an enclosed kitchen.
Apartment 14A is a one-bedroom unit with an 18-foot-long living room with an open kitchen.
Apartment 16E is a one-bedroom unit with a 21-foot-long living room with an open kitchen.
Apartment 29A has a 22-foot-long living room with an open kitchen and two bedrooms separated by the entry foyer.
History
The developer’s other major residential projects include Morton Square on West Street in the West Village and the Cielo on 83rd Street at York Avenue.






 6sqft delivers the latest on real estate, architecture, and design, straight from New York City.
6sqft delivers the latest on real estate, architecture, and design, straight from New York City.
