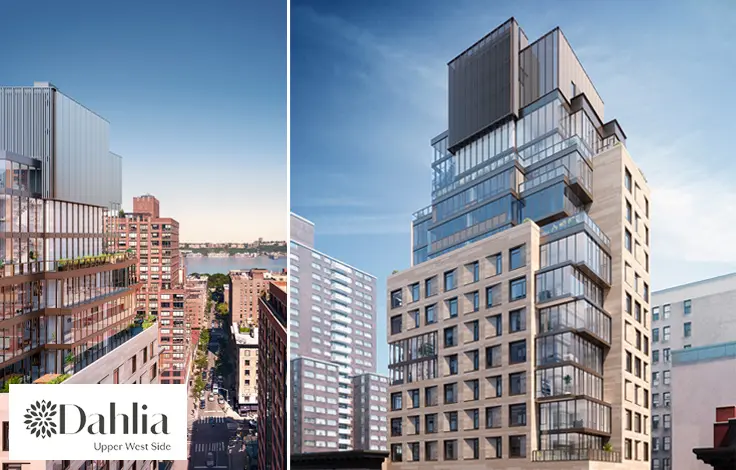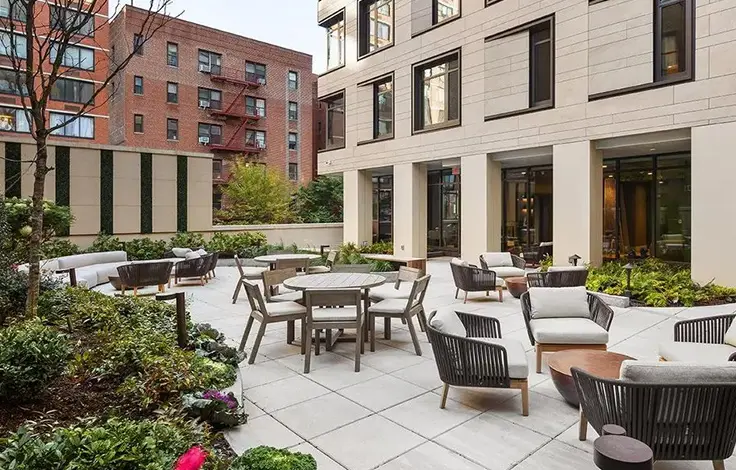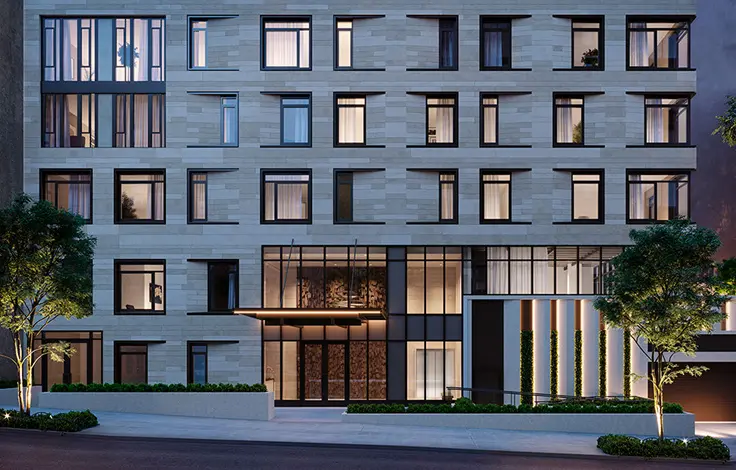Residences at the Ritz Carlton, 50 Central Park South: Review and Ratings
at The Southeast corner of Sixth Avenue View Full Building Profile


The Residences at the Ritz Carlton at 50 Central Park South are on the top 12 floors of the 33-story Ritz-Carlton Hotel building on the southeast corner at the Avenue of the Americas.
There are 11 very large condominium apartments on those floors and 259 hotel rooms beneath them in the building that was originally the St. Moritz Hotel designed by Emery Roth in 1930.
The 2002 conversion of the St. Moritz into the Ritz Carlton and the creation of the Residences were by Millennium Partners, of which Christopher Jeffries was a partner.
In 2008, Mr. Jeffries sold one of his apartments in the building for $28 million and in March, 2012 he put a duplex apartment on the 30th and 31st floors, that he had purchased in 2002 for $20 million, on the market for $77.5 million. Part of the apartment was the hotel’s former ballroom, which boasts 15-foot-high ceilings and spectacular views of Central Park.
Bottom Line
For decades, this property was considered a “bargain” hotel for Central Park South, but its conversion into a luxury hotel with huge condominium apartments at the top radically changed its status, definitely for the better. Fabulous views and convenience to the best midtown has to offer.
Description
The Residences at the Ritz Carlton has a rusticated stone base with an entrance marquee flanked by sidewalk landscaping.
The light-brown sandstone tower has a couple of bandcourses, numerous setbacks and some elaborate window surrounds. Its top two floors have arched windows and the next-to-top floor has a large circular window on its north and west façades. The top of the building has a red-tile roof topped by a small globe.
The three eastern windows on the ground floor are arched and belonged for many years to Rumpelmayer’s, the city’s most famous and expensive ice-cream parlor, but now part of the hotel’s expanded lobby.
The Sixth Avenue frontage and part of the Central Park South frontage to the west of building’s entrance were occupied by the Cafe de la Paix, the city’s most prominent side-walk cafe. That space is now the BLT Market restaurant.
The asymmetrical massing of the top of the building is quite complex.
There are two supermarkets nearby as well as Carnegie Hall and Bergdorf Goodman.
There is excellent cross-town bus service on 57th Street and a nearby subway station and a Staples, Rizzoli's book store, a Radio Shack, and a locksmith close by.
The entrance to the Central Park Drive North is at this corner, which is a busy intersection.
Amenities
The Residences at the Ritz Carlton have their own entrance and concierge as well as all luxury hotel services included La Prairie Spa, business center, private car service, maid service, and catering. The building is pet-friendly.
Apartments
Many of the apartments have beamed ceilings and terraces overlooking Central Park.
The Jeffries duplex on the 30th and 31st floors has 15-foot-high ceilings on the top floor and 10-foot-ceilings on the lower floor. It also has a dining room of about 500 square feet and the kitchen has 7 windows. The lower floor has four bedrooms and the master bedroom has about 3,000 square feet.
In a March 8, 2012 article in The New York Times, Vivian S. Toy observed that “the closet space in the master suite is the part that would make Carrie Bradshaw and other storage-deprived New Yorkers weep with joy.” “’His’ dressing room has a wall of three closets as well as a walk-in, and ‘her’ dressing room and sitting room take up more than 800 square feet, lined with open closets, elegant mahogany shelves for shoes and individual cubbies for handbags.”
History
This site was previously occupied by the New York Athletic Club, which moved one block to the west in 1930.
Emery Roth prepared plans for this building in 1929 and 1930 for Harris H. Uris and Percy Uris, and, according to Steven Ruttenbaum in his fine book, “Mansions in the Clouds, The Skyscraper Palazzi of Emery Roth,” it was “constructed as a moderately priced apartment hotel with suites that were originally described as “not extraordinary but very nice – small, well furnished, pleasing in minor details and reasonable.”
“The romantic silhouette of the St. Moritz creates some of the masonry magic that marks Central Park South,” he continued, adding that “A series of asymmetrically arranged setbacks above the twenty-first floor culminate in a square tower capped by gilded globe at the apex of a pyramidal red tile roof. One contemporary writer described the hotel as ‘a picturesque cliff, amidst towering trees to the north and other soaring skyscrapers to the south.’ In the face of dispiriting economic conditions, the hotel offered its permanent and transient guests tea at Rumpelmayer’s, the world-famous Parisian pastry shop, and dinner and dancing on the thirty-first floor overlooking the glittering city below.”
The building was named St. Moritz after the famous Swiss ski resort.
In 1932, however, the building was taken over by the Bowery Savings Bank, which sold it to the Engadine Corporation that was headed by S. Gregory Taylor. The hotel was renovated in 1950 when it opened the Cafe de la Paix.
In 1990, the hotel’s operations were taken over by the Interstate Hotels Corporation of Pittsburgh.
Despite the fact that Central Park South has fantastic views of Central Park and the skylines of the Upper East and Upper West Sides and is anchored at its east end by the Plaza Hotel, the city's most famous hotel, and at its west end by the Time Warner Center at Columbus Circle, it never quite become the city's most chic boulevard because its sidewalks were relatively narrow and because of the distinct aroma of the street’s horse carriages.
Just when some of its famous hotels such as the Art Deco-style Essex House and Barbizon Plaza opened, the Depression knocked the wind out of it.
After World War II, the bland, grey, boxy bulk of the New York Coliseum would soon be erected blocking its westward vistas.
In the 1970s, Harry B. Helmsley built the tall but less than inspired Park Lane Hotel a few doors to the east from the St. Moritz.
For many years, the St. Moritz had been the "bargain" hotel on Central Park South.
Donald Trump had bought it in the 1980s for $72 million from Harry and Leona Helmsley and four years later he sold it to Alan Bond, the yachtsman and entrepreneur for $180 million. Mr. Bond, however, lost it to F.A.I. Insurances of Sydney, Australia, in in a foreclosure. F.A.I. then sold it for $185 million in 1998 to Ian Schrager, the former partner of Steve Rubell in Studio 54, the legendary New York disco of the late 1970s and early1980s. Mr. Schrager became the developer of several boutique hotels such as Morgan’s and the Paramount.
Mr. Trump had entered a bidding war for the hotel with Mr. Schrager but lost.
In the spring of 2000, a new deal for the hotel was announced under which it would be renovated as a luxury hotel by the luxury Ritz-Carlton chain and topped by 12 floor-through apartments developed by Millennium Partners, one of the city's leading builders of apartment buildings.
Millennium originally planned to create 14 condominium apartments at the top of the building but decided to reconfigure them at 11 larger units.
On June 13, 2012, Josh Barbanel wrote in The Wall Street Journal that "in the second-most expensive sale of a Manhattan apartment, Steve Wynn, the casino mogul, on Monday paid $70 million for a 10,882-square-foot apartment with 14 roomms and an 80-foot terrace facing the park at 50 Central Park south above the Ritz-Carlton Hotel. The record sale of $88 million was at 15 Central Park West earlier in 2012 with the purchase of a penthouse condominum apartment owned by Sanford I. Weill, the former head of Citigroup Inc., by a trust for the daughter of Dmitry Rybolovlev, a Russian tycoon.
Location
In the late 1990s, this neighborhood underwent a significant renaissance with the opening of many theme restaurants and brasseries and the approval, after more than a decade of controversy, of plans to redevelop the former New York Coliseum site at Columbus Circle with a huge mixed-use project that became the Time Warner Center.
To the east, the news was also good as the Plaza Hotel reopened after a $400 million renovation as both a hotel and a condominium apartment property.
Celebrities
Jean-Marie Messier, chairman of Vivendi Universal, was reported to have paid about $18 million for a 4,645-square foot unit on the 32nd floor, according to a December 12, 2001 article in The New York Post by Braden Keil. That article also said that other buyers included Larry Ellison, the CEO of Oracle, who paid $19 million for 5,000 square feet on the top two floors, Sidney Kimmel, founder of Jones New York, who paid about $23.5 million for a large apartment on the 27th floor, Mitchell Tales of the Danaher Corporation who paid about $26 million for a large unit on the 25th floor, and Mr. Jeffries, who took $10,882 square feet on the 30th and 31st floors for about $50 million.
In the summer of 2011, Scott Bommer, the founder of SAB Capital, a hedge fund, sold his 5.800-square-foot apartment on the 29th floor of the building for $30 million, reportedly $1.5 million more than he had bought it for in July, 2008, but less than the $35 million listing in November, 2008. The buyer was listed as a law firm based in Miami.
Mr. Boomer and his wife, Donya, a former television anchor person in Philadelphia, had paid $46 million for two cooperative apartments with a total of 17-rooms at 1060 Fifth Avenue. The seller was Georgia Shreve, a writer and poet, and the two apartments had not yet been physically combined and required extensive work according to a New York Times article by Josh Barbanel November, 14, 2008. That article noted that six months later they flipped it for $48.5 million, setting a co-op sale record.







 6sqft delivers the latest on real estate, architecture, and design, straight from New York City.
6sqft delivers the latest on real estate, architecture, and design, straight from New York City.
