On Prospect Park, 1 Grand Army Plaza: Review and Ratings
between Saint Johns Place & Eastern Parkway View Full Building Profile


On Prospect Park is a very elegant and prominently situated apartment building in Brooklyn overlooking Grand Army Plaza and its impressive arch and the entrance to Prospect Park.
It was completed in 2009 and has 96 residential condominium apartments.
It was designed by Richard Meier and developed by Mario Procida, Louis V. Greco Jr., and Sheldon Grove.
It is considerably larger and more impressive than the three apartment buildings adjoining one another along West Street in the West Village in Manhattan facing the Hudson River that made their architect, Richard Meier, the city's first "starchitect."
Bottom Line
On Prospect Park is one of the handsomest “modern” residential buildings in the city and has spectacular views of Grand Army Plaza and the entrance to Prospect Park, impressive layouts and many balconies.
Description
The building, which is also known as 2 Eastern Parkway and 415 Flatbush Avenue, also calls itself 1 Grand Army Plaza, which is actually the address of the nearby and very impressive Brooklyn Public Library that has some of the most spectacular front doors in the city.
On Prospect Park faces one of the city's most impressive public monuments, the Soldiers' and Sailors' Memorial Arch in the center of Grand Army Plaza. It was designed by John H. Duncan, who won a competition, and is topped by Frederick MacMonnies "Quadriga" sculpture, which depicts Columbia, who represents the United States, riding in a chariot flanked by winged Victory figures.
The Eastern Athletic Club has direct access from the lobby.
The building's neighborhood is Prospect Heights and it is not far from the very fine Brooklyn Museum.
Amenities
The building has a full-time doorman, a full-service garage, a swimming pool, a children’s playroom, private storage, a billiards room a meeting room, and a fitness center.
It has no roof deck and no sidewalk landscaping.
Apartments
Apartment 2B has a foyer that leads to a 23-foot-long living/dining room that opens onto a 26-foot-long terrace. The living/dining room has an open kitchen with an island and also leads to an angled office space.
Apartment 7B has an entrance foyer that leads to a 29-foot-long great room that shares a balcony with one of the three bedrooms and also opens onto a open kitchen with a pass-through to the 22-foot-long living/dining room.
Apartment 7D is a three-bedroom unit with an entry into a 26-foot-long living room thata opens onto a 13-foot-long angled dining room. The unit has a pass-through kitchen and a balcony.
Apartment 10B is a two-bedroom unit with a 25-foot-long, corner living/dining room bounded on two sides by a very large balcony and it as an open kitchen with an island. The 15-foot-long master bedroom has its own balcony.
Apartment 10E is a three-bedroom unit with a long entrance foyer that leads by a pass-through kitchen to the 34-foot-long living/dining room. A long balcony, entered from the living room, also is outside two of the unit’s bedrooms.
Apartment 11C has an entrance directly into a 35-foot-long living/dining area with an open kitchen and an island. The unit has four bedrooms and two balconies.
Penthouse 16N has a 27-foot-long living area adjacent to a 27-foot-long dining area next to an open kitchen with an island. Both rooms open onto a 40-foot-long triangle terrace that also extends about 54 feet past the living room and the 26-foot-long master suite. The apartment has three other bedrooms, two of which share a narrow, 29-foot-long balcony.
History
Mr. Meier was not a recent architecture school graduate, having won his accolades for his conversion of Westbeth into artists' housing in Greenwich Village more than a generation ago and for such major and impressive projects as the High Museum in Atlanta and the Getty Museum near Los Angeles and the Atheneum in New Harmony, Indiana, the Jubilee Church in Rome, Italy, and the demolished Bronx Developmental Center.
Mr. Meier was, in fact, the "whitest" of the Whites, a group of five young New York architects that rose to prominence in the 1960s as followers of the modern architecture aesthetics of Le Corbusier, which emphasized pure, clean lines and favored the color white. The other members of this unofficial gang that virtually monopolized the local architectural coverage in New York newspapers for a long time were Peter Eisenman and Michael Graves, and the late Charles Gwathmey and the late John Hedjuk. Eisenman would become a leading Deconstructivist and Graves a major Post-Modernist.
Mr. Meier has had the most consistently "pure" portfolio of the gang, which was opposed by the "greys" who favored vernacular eccentricity. He and Skidmore, Owings & Merrill are Sheldon H. Solow's architects for the redevelopment of the former Con Edison properties along the East River south of the United Nations in midtown Manhattan.
In a lengthy article in The New York Times March 18, 2007 by Andrew Rice, Mario Procida, one of the partners who developed the project, is described as "marketing it like a little outpost of Manhattan, importing a voguish sales tool from across the river: the idea of packaging apartments as inhabitable art. In Manhattan, new residential buildings designed by famous architects like Meier, Charles Gwathmey, Jean Nouvel and the chic Swiss firm Herzog & de Meuron have been marketed, at enormous prices and with varying degrees of success, as the latest symbols of cosmopolitan wealth - the kinds of places Calvin Klein and Nicole Kidman choose to rest their stylish heads."
"But no one tried it in Brooklyn before. The working theory is that in an uncertain economy, at a moment when the real estate market seems to be cooling, it s smartest to bet on those who worry about money the least, building for the rich and their high-end tastes. 'That market's pretty much immune' to market forces, said Louis V. Greco Jr., Procida's third partner in On Prospect Park. 'People are into Richard Meier, so they'll go and buy in Richard Meier's building, and they'll pay a premium,'" the article continued.
As things worked out, however, they didn't flock in troves and the developers subsequently decided they had to lower prices.
The article noted that the building "is located on the edge of a gentrified zone, in a ZIP code where the median household income is less than $40,000 a year, at the edge of a neighborhood, Crown Heights, that is probably best known as the site of deadly race-related incidents 16 years ago."
"Procida, who has a master's degree in architecture from U.C.L.A., said that he hoped that Meier's diaphanous glass-walled building would one day evoke comparisons to such Modernist masterpieces as Ludwig Mies van der Rohe's Lake Shore Drive Apartments in Chicago. 'This is a great building,' Procida said. 'And there aren't that many great buildings that are built.'"
"Mario Procida," the article continued, "is named for his paternal grandfather. The original Mario Procida came over from Sicily in 1928 and ran the family construction firm out of a tiny storefront on East Seventh Street in Manhattan. His son Joseph stayed in the business, though he eventually moved his family to the New Jersey suburbs and the offices of his construction company to the Bronx. Joseph made good money, building a lot of fast-food franchises. Procida still works where his father did, in an industrial building in the Bathgate section of the Bronx, near the Metro-North tracks....Procida, however, found a way to survive, and even prosper, through the down times. He did it by building for poor people. In partnership with a community group called the Mid-Bronx Desperadoes, he won contracts to build a series of government-subsidized housing projects that were lauded for their innovative architecture.”
“Procida,” the article noted, “says his development operation is now a $500 million business, but it didn't really take off until the beginning of the decade, when he formed a partnership with Louis Greco, whose family also went way back in the real estate business - his grandfather was a developer and Mayor Fiorello La Guardia's buildings commissioner. Greco knew his home borough, Brooklyn, as well as Procida knew the Bronx. He also had experience in building luxury housing. In late 2001, at a time when banks were leery about making construction loans in Manhattan because of the threat of terrorism, Greco and Procida secured financing for their first big project, Boulevard East, an 11-story apartment building in downtown Brooklyn."
"The Union Temple of Brooklyn, the borough's oldest Reform Jewish congregation, had a parking lot next to its building on Eastern Parkway. Since the lot faced Grand Army Plaza, the congregation's leadership figured it could fetch a good price in Brooklyn's booming real estate market. Several developers expressed interest, but no one could work out a sale, mostly because the owners of the Eastern Athletic Club, who have an outlet that occupies part of the temple building, had a lease that gave them the right of first refusal on the land,” the article said.
“One of the owners of the athletic club, however, knew Louis Greco, having met him a few years before at a concert put on by Elton John and Billy Joel. Procida brought in a third partner, Sheldon Gordon, best known for building shopping malls in Las Vegas and Atlantic City. He'd met Gordon because their children went to school together at Greenwich Academy. After a protracted negotiation, they bought the land for $4.75 million, while promising millions more in additional improvements to the temple and the health club. Originally, Greco and Procida imagined building a traditional brick apartment building on the property, but Gordon was friendly with Richard Meier, who had just built two new buildings in the West Village that were going for unheard-of prices."
When the development opened its sales office, it was not in the building, or its neighborhood, but in a storefront in TriBeCa. Cheryl Nielsen-Saaf, a broker, told Mr. Rice that "What we're trying to do is educate the buyer about who Richard Meier really is." In his description of the office's model apartment, he wrote that "The walls were white, the kitchen countertop was white, the cabinets were white, the leather couch was white, the light was dazzling and the fixtures were all from Germany. You got the impression that living in an apartment designed by Richard Meier was a little like residing inside a very spacious, expensively appointed iPod."
Meier was quoted in the article as stating that "he was taking care to design every element of On Prospect Park, inside and out."
"One person involved in the project related that the developers and the architect had spent 'many, many months' arguing about baseboards. Meier didn't want them, because they compromised his sleek look, but the developers had visions of maids gouging out chunks of Sheetrock with their vacuum cleaners. Eventually, a mutually agreeable design was worked out," according to the article.
Mr. Greco told Mr. Rice and he and Mr. Procida believed that "applying Meier's name to their condominiums adds roughly 25 percent to their potential sale price."
In May, 2010, more than a year after the first tenants moved in, an article by Fred A. Bernstein in The New York Times reported that "the developer, SDS Procida, has been reworking the building's interiors, originally expected to contain 114 units, to include more family-sized apartments," adding that "now there are 96 units."
When that article was written, there were 42 apartments still unsold, with prices about 28 percent lower than 2008.
A September 11, 2012 article by Lois Weiss in The New York Post noted that "the sponsors and other companies involved in the development and early management of the stararchitect Richard Meier's designed On Prospect Park, at One Grand Army Plaza in Brooklyn, are being sued for more than $200 million by the condo's board," adding that "the allegations include misappropriation of funds, a leaky curtain wall, an 'unsalvageable roof,' uncompleted amenities and other construction defects."
The complaint was filed September, 2012 in Brooklyn state court and it alleged that "four years after it opened for move-ins in December 2008, there is still no certificate of occupancy and the temporary C of O lapsed on Aug. 4 with 13 items still to be completed.," the article continued.
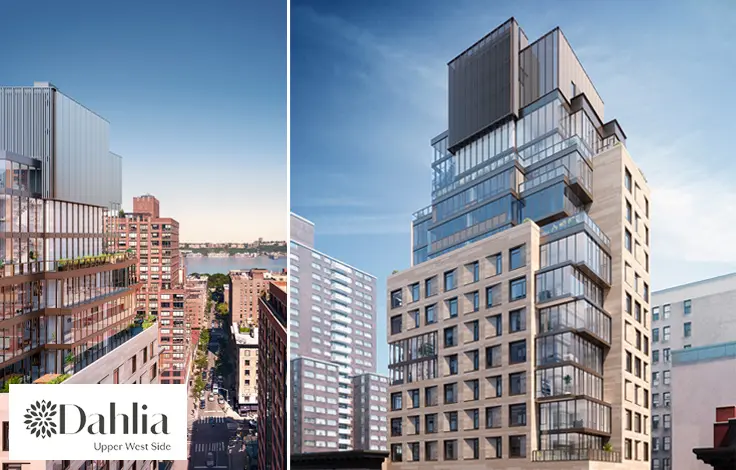
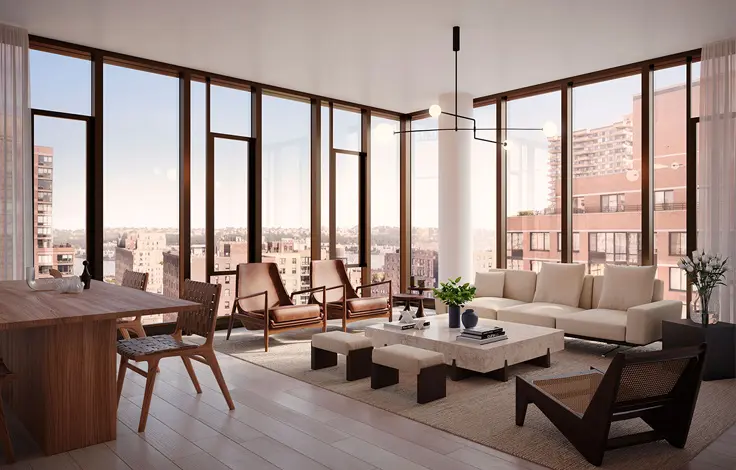
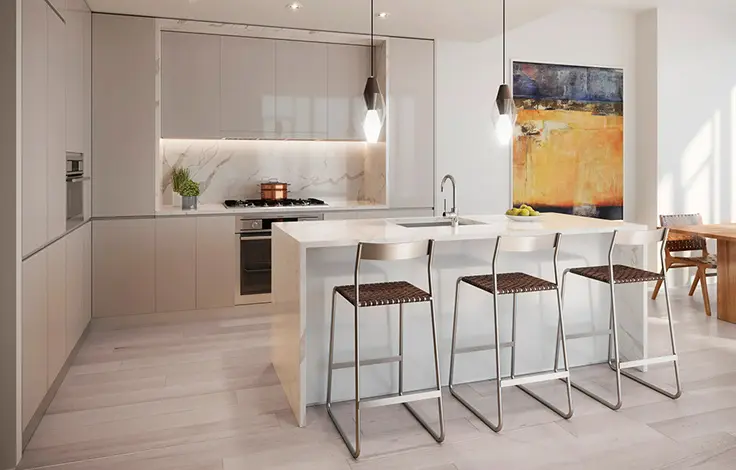
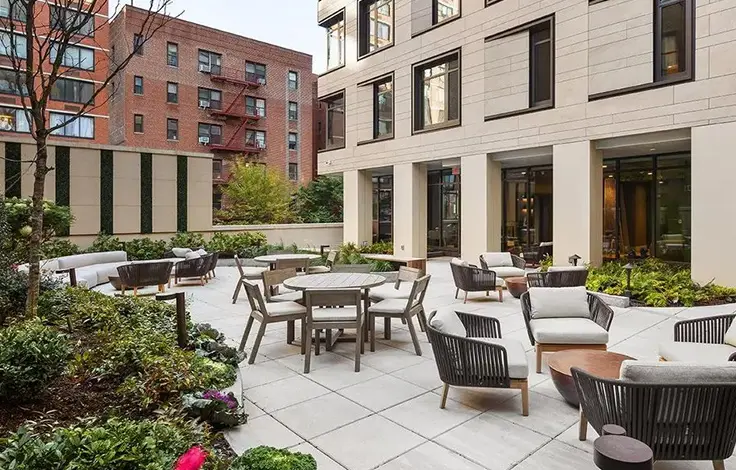
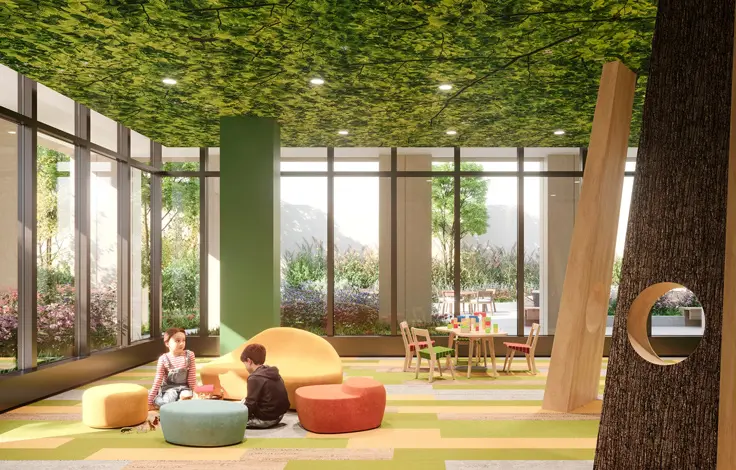
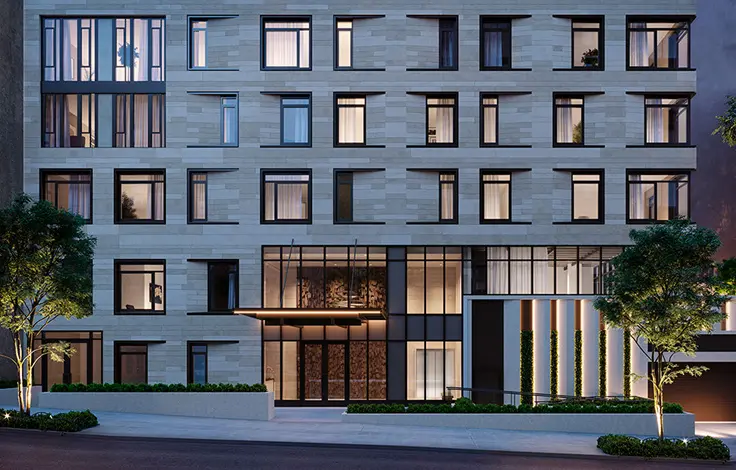
 6sqft delivers the latest on real estate, architecture, and design, straight from New York City.
6sqft delivers the latest on real estate, architecture, and design, straight from New York City.
